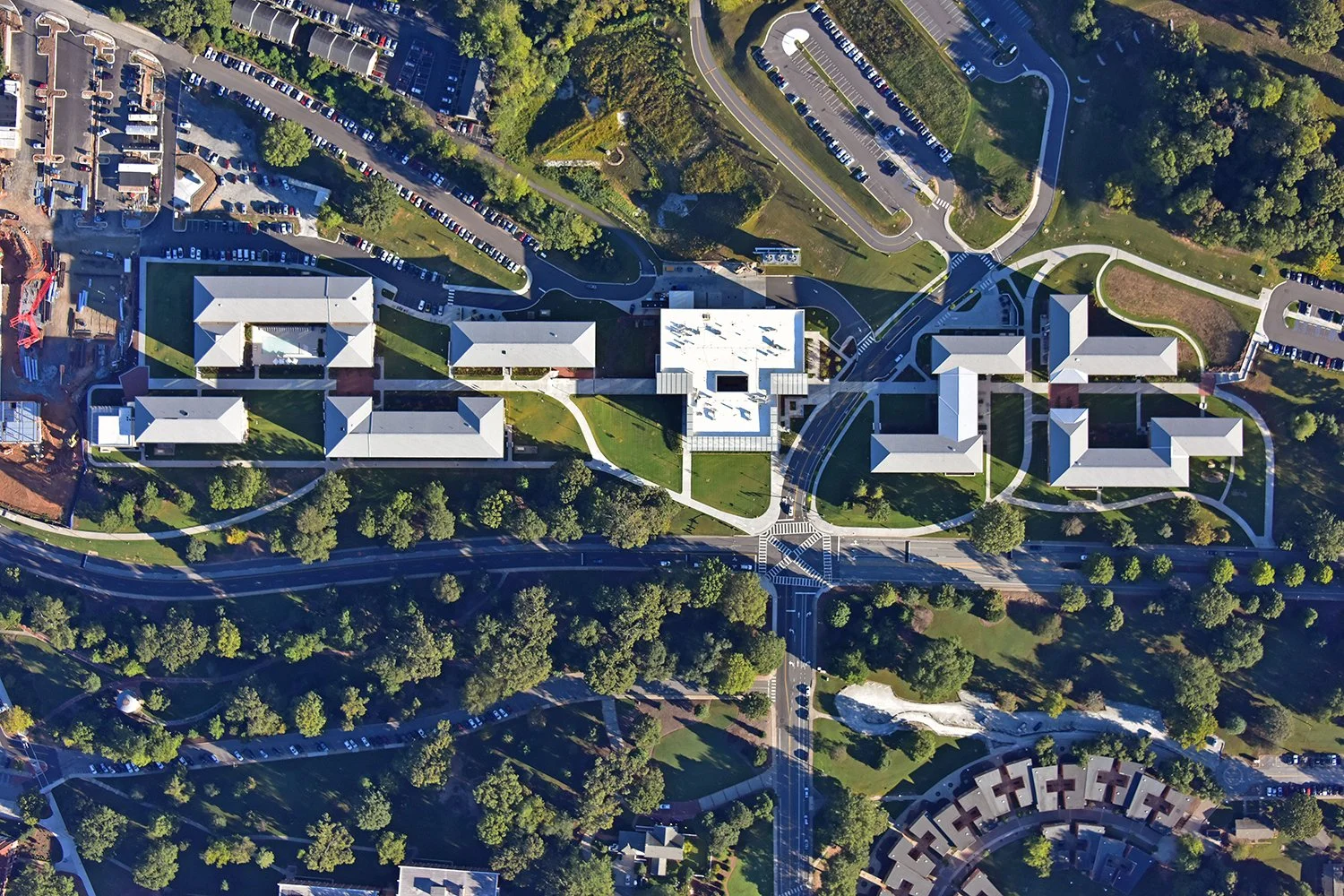Clemson University | Douthit Hills
In response to a period of rapid growth, Clemson University has been steadily expanding its student housing. Large zones of the campus are being transformed into vibrant student life precincts that build community at multiple scales and promote a sense of well-being and belonging among students. Douthit Hills is one such precinct. Featuring over fifteen hundred new beds and a student center with multiple dining venues and a new fitness facility, Douthit Hills anchors the North Campus living experience. Its campus landscapes play an essential role promoting social gathering and as an organizing urban design feature. A pedestrian promenade and landscape corridor runs the length of the precinct, linking the resident population with the academic core. Rooftop gardens, terraces and outdoor courtyards serve as living-learning spaces for building social connections. Some serve the individual residence hall, some serve clusters of residence halls and others serve the entire neighborhood. The new district provides valuable landscape amenities including a wading pool and an outdoor activities zone. Scattered throughout the landscape are moveable lounge chairs and cafe seating to welcome occupants through all seasons. New tree specimens expand the campus’ arboretum collection, while landscaped plant beds highlight and abstract the native landscapes of South Carolina.
2019 Recipient AIA SC Merit Award
LOCATION Clemson, SC
SIZE 15 acres
LANDSCAPE ARCHITECT Jonathan Ceci / Ayers Saint Gross
COLLABORATORS Client: Clemson University, Civil Engineer: Lonnie Dutton, Architect: Bridge Housing The Boudreaux Group, Architect: Upper Class Housing Clark Nexsen, Architect: Hub Ayers Saint Gross
AERIAL IMAGES DPR and Tom Holdsworth












